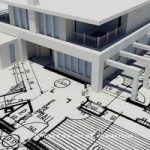
What Will You Learn?
- Understanding the Auto Cad workspace and user interface
- Creating Basic Drawings, editing, and viewing tools
- Inquiry Commands
- Inserting reusable symbols (blocks)
- Hatching Objects
- Preparing a layout to be plotted
- Working in 2D & 3D
- Managing Layers
- Adding text, hatching, and dimensions
- Page Settings & Printing
- Learning Objectives
- Configure 3ds Max and 3ds Max Design
- Set Display Units to Architectural Project Setup
- User Interface and Default Presets
- Working with Layers
- Modeling in 3ds Max
- Editable Poly Merge Objects.
- Slate Material Editor
- Arch & Design Material
- Adjusting Location
- Use of Light & Camera
- File Output